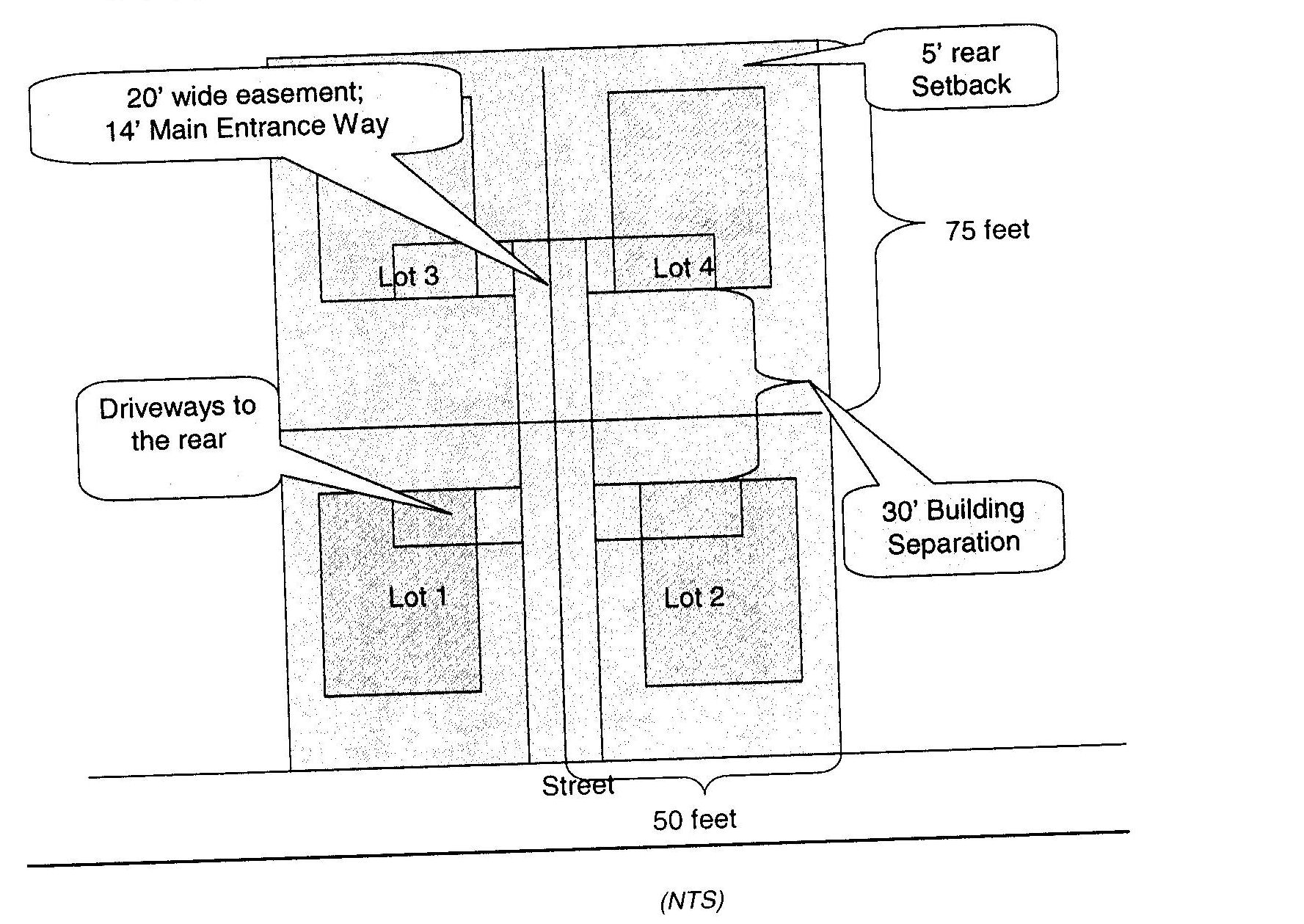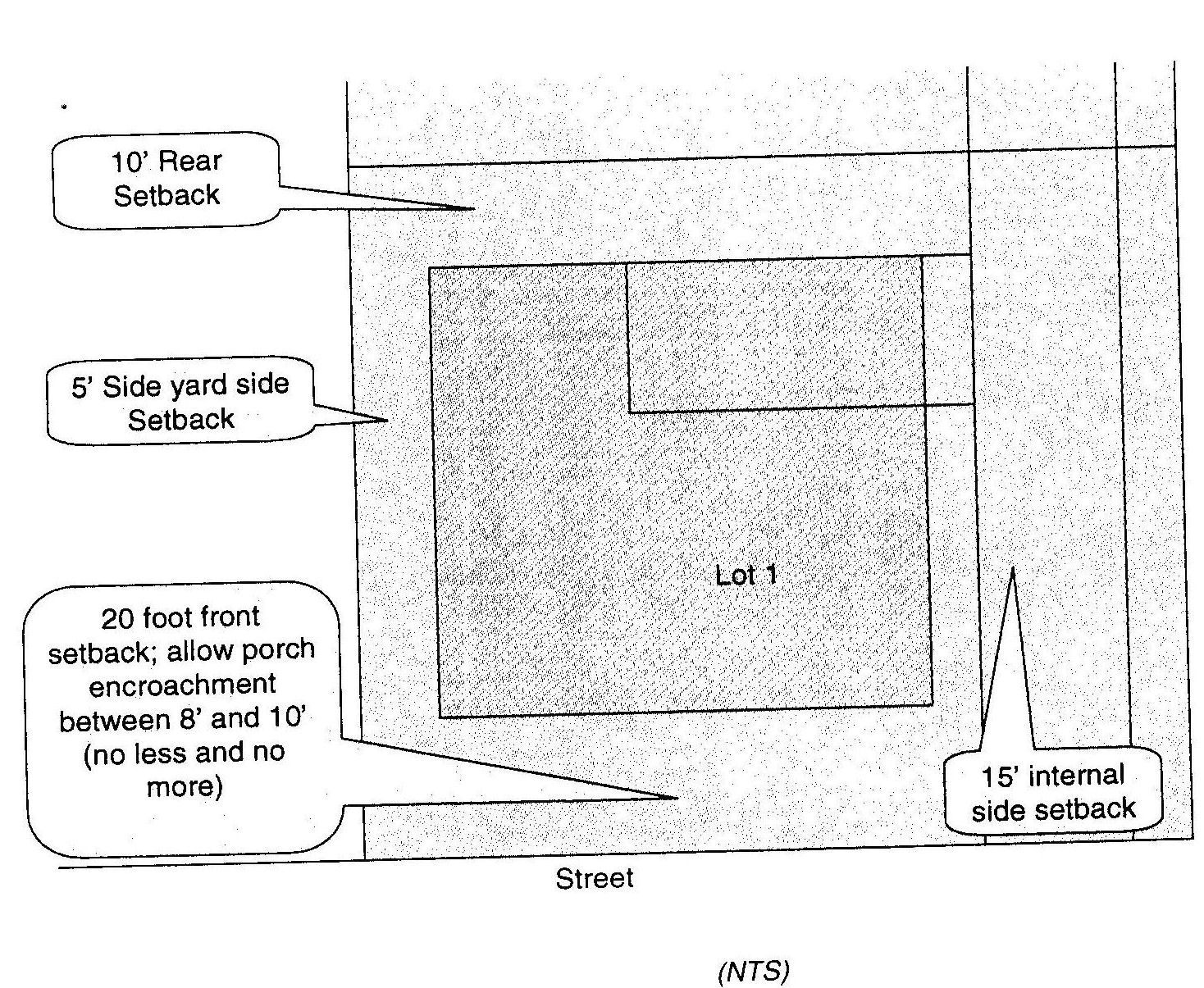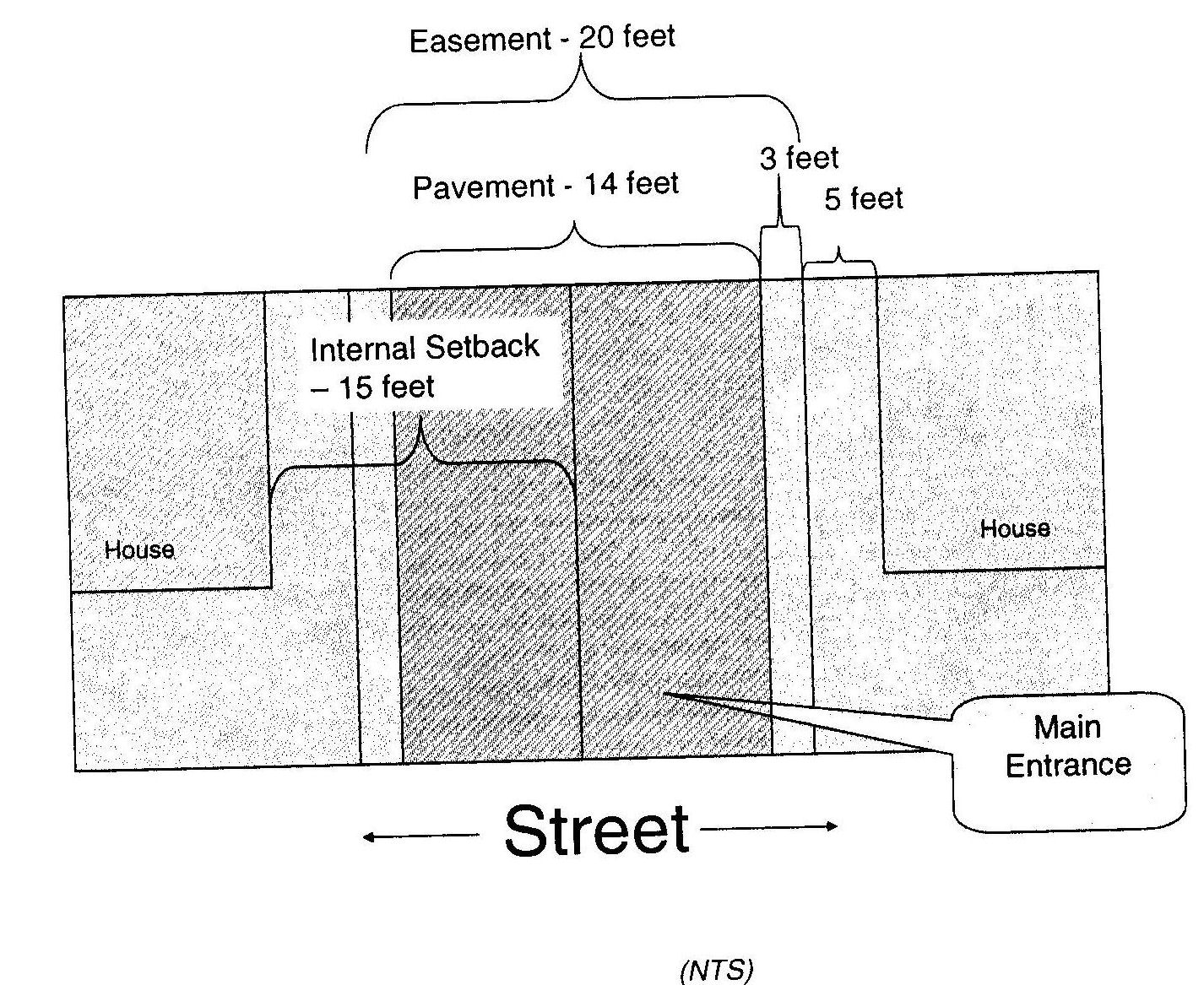 |
Winter Garden |
 |
Code of Ordinances |
 |
Chapter 118. ZONING |
 |
Article IV. DISTRICT REGULATIONS |
 |
Division 7.1. RNC-2 ZONING DISTRICT |
§ 118-519. Tandem housing.
(1)
General. Tandem housing allows two detached single family residential units along the street front and two detached single family residential units in the rear all connected by a common center driveway. The minimum lot dimension and zoning requirements for tandem housing are identified below in the "four lot" tandem housing illustration:

Four lot tandem housing

Lot 1—Setbacks

Shared drive
In addition to the above, all tandem housing must have a shared drive down the center of the project that consist of a 20 feet wide access easement with a 14-foot wide paved driveway. All parking spaces shall be located out of sight of the street with each space having a back out area of at least 25 feet. All tandem house projects must be platted. The minimum living area for a tandem house is 1,200 square feet. The minimum lot area is 3,750 square feet unless specifically identified in this zoning district, all other rights and requirements of the R-1 zone applies.
(2)
Design criteria for tandem houses. The intent of these design criteria is to assist in the review and evaluation of building design during preliminary and final plan. All tandem housing must have the following:
a.
Roof design: The pitch of the roof shall be at least 3 in 12, and the roof eaves shall extend at least 15 inches beyond the wall of the dwelling on the two longer sides. A roof with lesser pitch and/or lesser eaves may be approved by the planning commission.
b.
Exterior surfaces: The nonglass exterior surfaces of the dwelling shall not be made of shiny metal and shall, in general, not reflect light to a greater extent than would a coat of semi-gloss enamel applied to wood.
c.
Windows: Each exposure in a tandem house must have at least one window. All windows must have wooden frames (no "punch-out" or metal framed windows).
d.
Porch and garage: All tandem houses shall include a garage or carport, constructed with the same materials as the dwelling. In addition, all tandem house dwellings that face the street shall include an open (but covered) front porch that is a minimum of 130 square feet under roof in size. The internal driveways must be either concrete or brick. No asphalt.
(3)
Approval process. All tandem housing must be approved through the platting process as identified in chapter 110. Each tandem unit must be developed as a "stand alone" lot with access and utility easements.
(Ord. No. 06-34, § 2, 8-24-06)